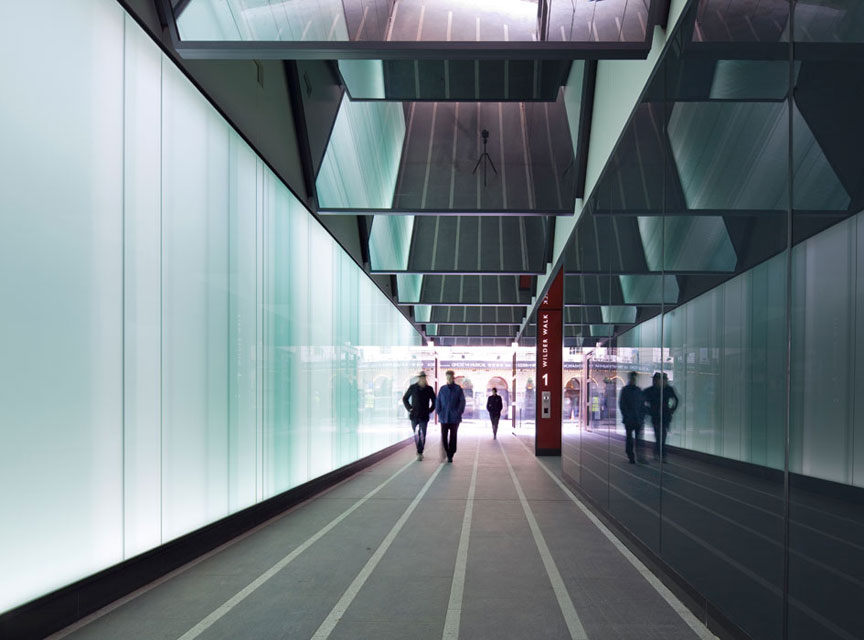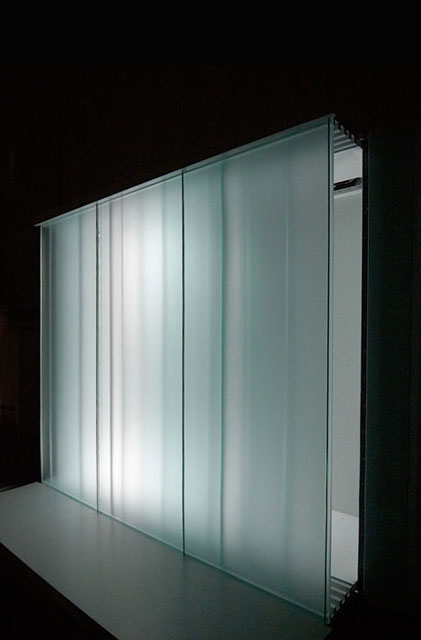
[Timelines] Wilder Walk
Since 2011
Art and Architecture
Regent Streets Quadrant 3, London UK
Quadrant 3 is The Crown Estate’s largest and
most prestigious Regent Street development
to date, located in the centre of the West End
of London between Piccadilly Circus and the
southern end of Regent Street.
The artwork, Timelines, fabricated in glass and
light, comprises a large scale permanent instal-
lation 17m x 3.2m forming an integral part of a
new pedestrian walk that links Glasshouse Street
and Sherwood Street. Formed from multiple layers
of glass and incorporating a sequential LED light
composition‚ Timelines creates a seemingly limit-
less depth within one side of the walk. The cont-
inually evolving interaction between glass and
light transforms the surrounding space, offering
the viewer an ever-changing experience as they
pass through the walkway.
The Crown Estate, London UK Client
Dixon Jones Architects, London UK Architect
Modus Operandi, London UK Curator
Press Release english
Art on Regent Street Regent Street online
Instagram Wilder Walk
Instagram #wilderwalk
The Crown Estate wikipedia


Open to interpretation by the viewer, the artwork
creates the illusion of naturalistic environments
yet is formed from contemporary materials and
technologies. This seeming contradiction is for
Schönbächler a metaphor for the contemporary
human condition.
Schönbächler's intention is that 'Timelines' will
evoke a deeply felt longing for a relationship to
nature, common. to all humankind, simulated by
the use of ‘artificial’ elements. For me, the work
represents the pursuit of a sense of integrity that
the human condition has lost in relation to nature,
yet the desire to gain this is ever-present in
contemporary life.
Publications
Architecture Today 2011
Zuger Zeitung 10-02-12
Delight The Crown Estate 2014
Magazine Architects N°10-2018
Quadrant 3 Right Angle Publishing 2015
Colour Design Theories and Applications
Dixon Jones 2 Right Angle Publishing 2020
Emco Plus Identitätsstifdende Gestaltung 2/15
Londons Alleys Ian Visits
Collaborators
Claudio Holdener, Architecture Design, Zug CH
Glas Trösch, Bützberg CH
Freilicht, Winterthur CH
Tuchschmid AG, Frauenfeld CH
Photography
Paul Riddle, London UK



